Expert House Framing Services for Strong Foundations
House framing is a critical phase in construction, providing the structural skeleton that supports the entire building. It involves assembling the framework that defines the shape, size, and layout of a house, ensuring stability and durability. Proper framing is essential for safety, longevity, and compliance with building codes.
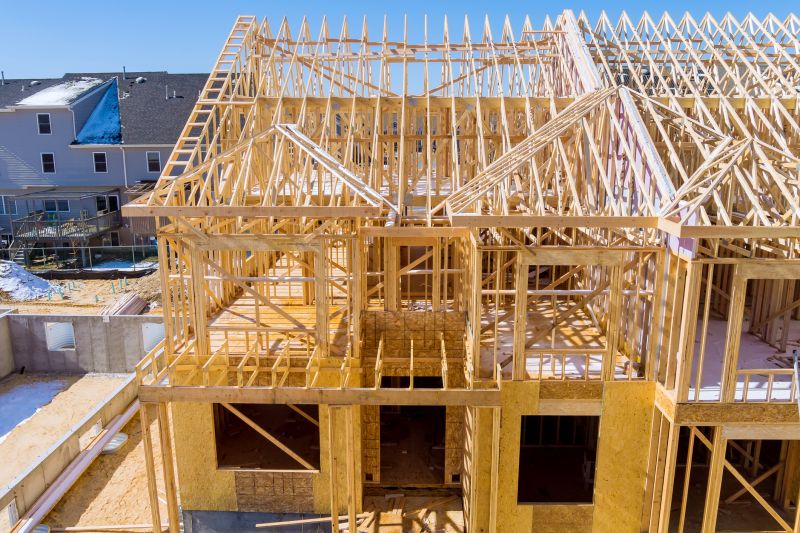
Wood framing remains the most common method due to its versatility and ease of installation.
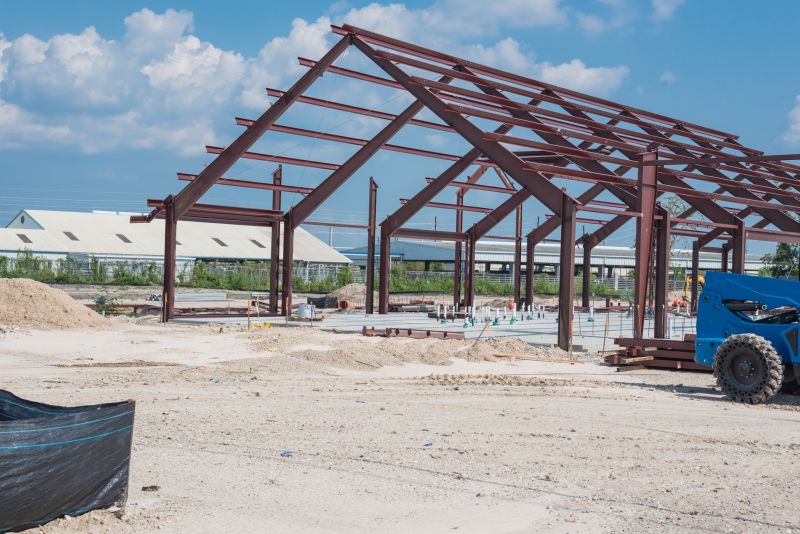
Steel provides a strong, durable alternative suitable for larger or modern designs.
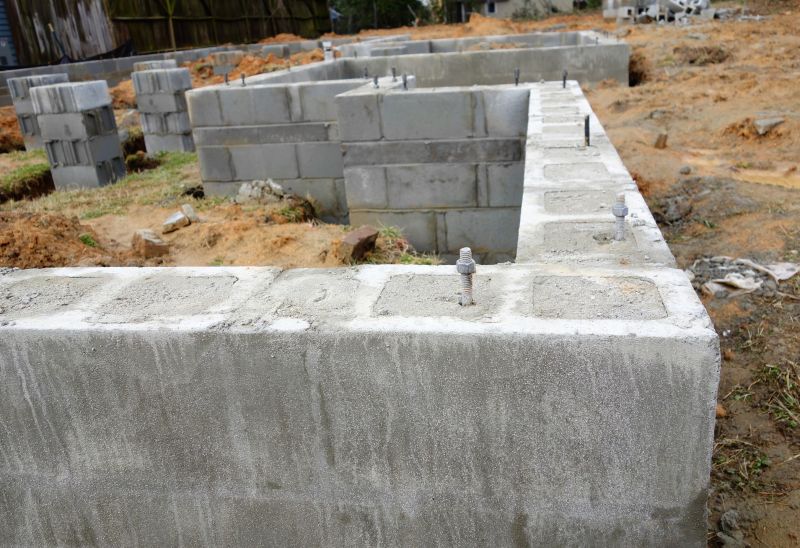
Concrete blocks are used for load-bearing walls, offering fire resistance and strength.
The process of house framing typically begins after the foundation has been laid. Skilled carpenters or framers measure, cut, and assemble the structural components according to detailed plans. The framing phase includes constructing the floor system, wall frames, roof trusses, and sheathing. Precision during this stage is vital to ensure the stability and accuracy of the entire structure.
On average, a professional team can complete residential framing within a few days to a couple of weeks, depending on the size and complexity of the project. Factors such as weather conditions, material availability, and project scope influence the timeline. Proper planning and experienced labor can significantly reduce construction time and ensure quality workmanship.
Experienced framers utilize precise measurements and techniques to ensure a strong, straight framework that meets all safety standards.
Choosing the right framing materials enhances durability and supports the architectural design.
Professional framing ensures adherence to local building codes, preventing future issues.
Properly built frames provide the foundation for all subsequent construction phases.
Hiring a professional for house framing offers numerous advantages. Skilled framers have the experience to execute complex designs efficiently and accurately. They understand the importance of safety standards and building codes, reducing the risk of structural issues later. Additionally, professional framing can help prevent costly mistakes and delays, ensuring the project proceeds smoothly from start to finish.
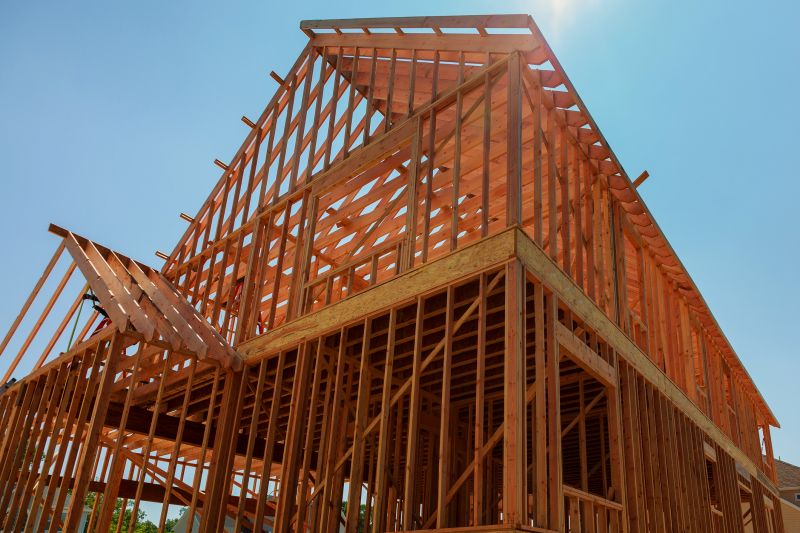
Showcases the structural framework of a finished residential building.

Displays the ongoing assembly of wall and roof structures.

Highlights precise joint connections and material use.
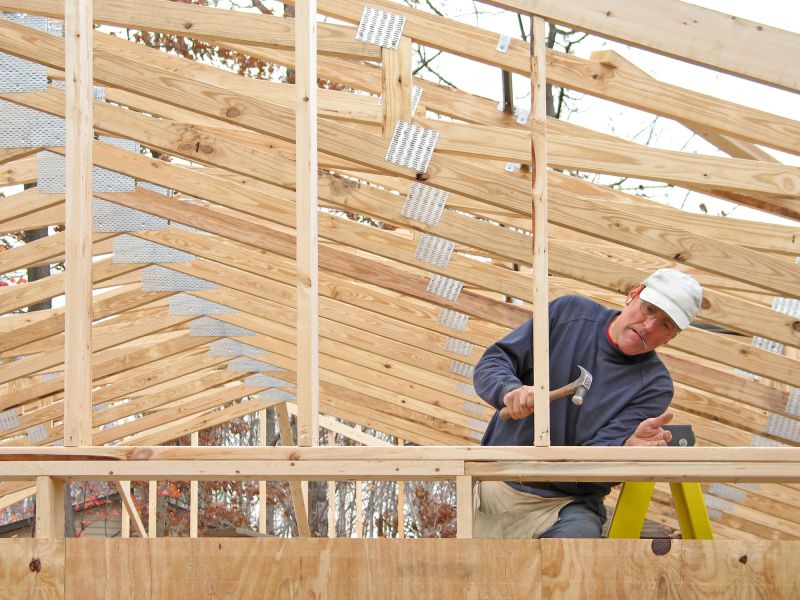
Depicts a fully framed house ready for exterior work.
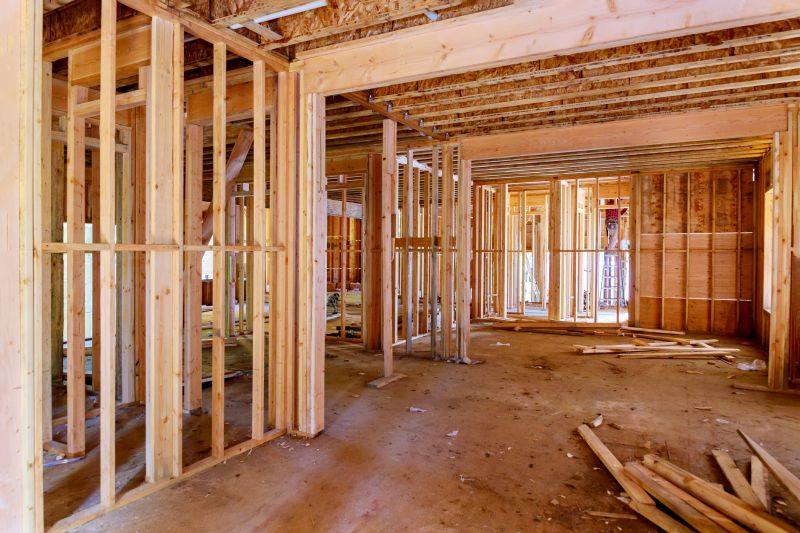
Features typical wooden beams and studs in residential construction.
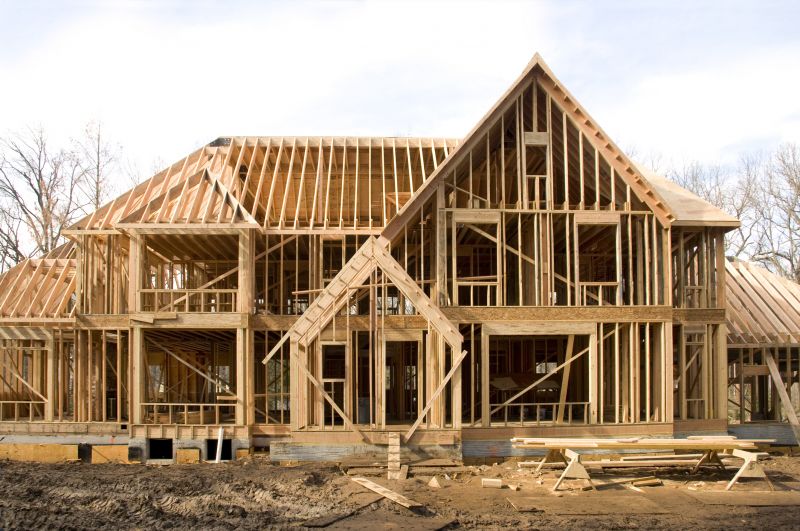
Displays a modern steel framework used in contemporary designs.
To obtain a quote for house framing, interested parties are encouraged to contact through the provided form. Detailed project information will help in providing accurate estimates and timelines tailored to specific construction needs.



